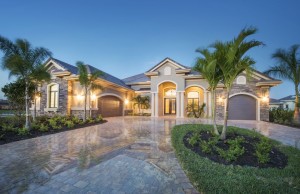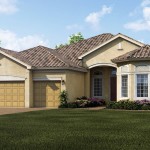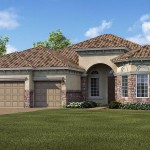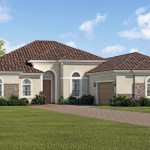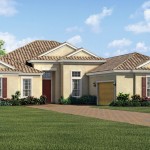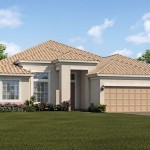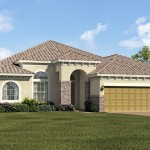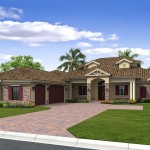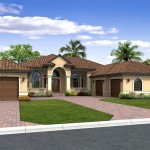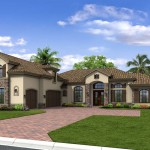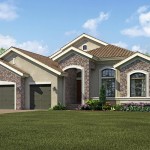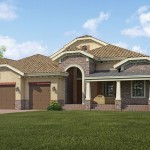The Quarry Naples Floor Plans
The Quarry Naples Floor Plans
The Quarry Naples homes by Pulte offer spacious and unique floor plans designed exclusively for The Quarry that feature open concept designs that include covered patio/lanai, optional summer kitchen, pool, spa, and additional bedrooms, bathrooms, and garage. Square footage for these homes range from approximately 2,547 a/c square feet to 4,427 a/c square feet.
Dartmouth II
The Dartmouth II by Pulte Homes features three bedrooms and three full baths complete with a three-car garage totaling 2,547 square feet. View Floor Plan
- Square Feet: 2,547
- Beds/Bath: 3/3 full
- Garage: 3
Jamison II
The Jamison II by Pulte Homes features three bedrooms and three full baths complete with a two car garage totaling 3,110 square feet. View Floor Plan
- Square Feet: 3,110
- Beds/Bath: 3/3 full
- Garage: 2
Windsor II
The Windsor II by Pulte Homes features four bedrooms and three full baths complete with a three-car garage totaling 3,078 square feet. View Floor Plan
- Square Feet: 3,078
- Beds/Bath: 4/3 full
- Garage: 3
Royal Series – Kensington
Royal Series – Kensington by Pulte Homes features three bedrooms and four full baths complete with a three-car garage totaling 3,504 square feet. View Floor Plan / Second Floor
- Square Feet: 3,504
- Beds/Bath: 3/4 full
- Garage: 3
Royal Series – Kingsbury
Royal Series – Kingsbury by Pulte Homes features three bedrooms and three full baths, 1 half bath complete with a two car garage totaling 3,520 square feet. View Floor Plan
- Square Feet: 3,520
- Beds/Bath: 3/3 full, 1 half
- Garage: 2
Royal Series – Churchill
Royal Series – Churchill by Pulte Homes features three bedrooms and four full baths, 1 half bath complete with a three-car garage totaling 3,583 square feet. View Floor Plan / Second Floor
- Square Feet: 3,583
- Beds/Bath: 3/4 full, 1 half
- Garage: 3
Royal Series – Ritz Grande
Royal Series – Ritz Grande by Pulte Homes features four bedrooms and three full baths, 1 half bath complete with a three-car garage totaling 3,999 square feet. View Floor Plan / Second Floor
- Square Feet: 3,999
- Beds/Bath: 4/3 full, 1 half
- Garage: 3
Royal Series – Sterling
Royal Series – Sterling by Pulte Homes features three bedrooms and four full baths complete with a three-car garage totaling 4,427 square feet. View Floor Plan / Second Floor
- Square Feet: 4,427
- Beds/Bath: 3/4 full
- Garage: 3
Click here for more information on other outstanding Naples communities.

